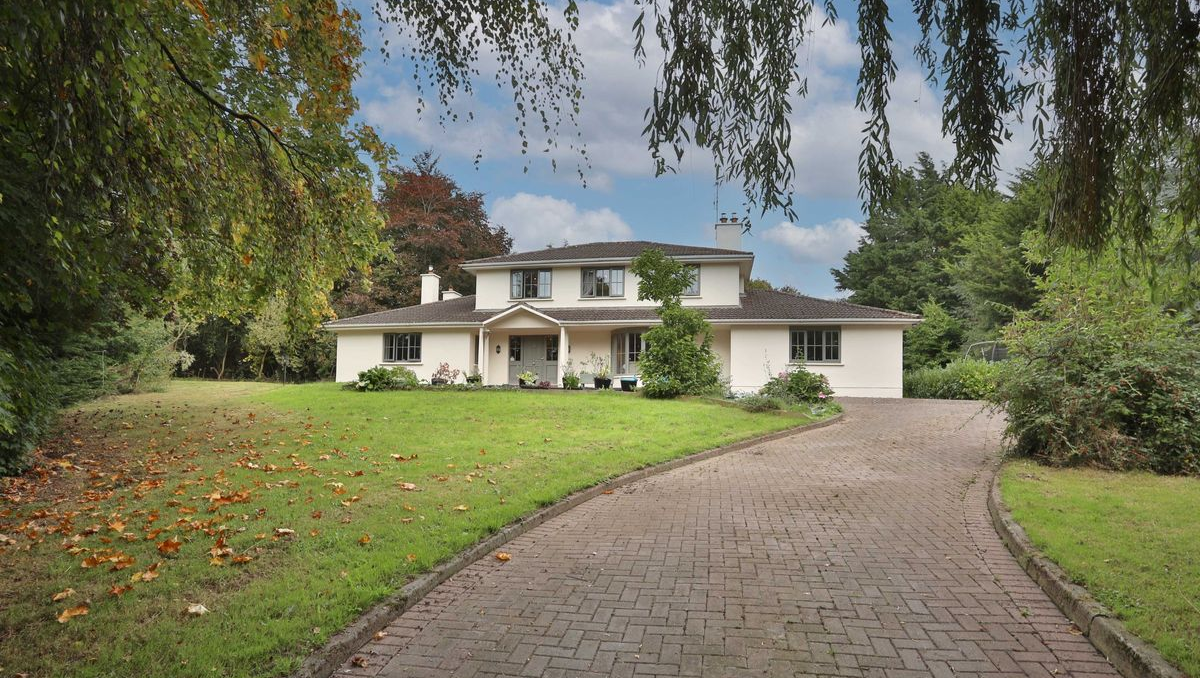A luxurious Laois house on the Dublin side of rapidly growing Portlaoise, has come on the market for just under €600,000.
Heather Hill in Ratheven, Portlaoise has five bedrooms and three bathrooms over a grand 273 m² (2,940 ft²) of floor area, and is in perfect turnkey condition ready for new owners. Scroll through the gallery of photos, TAP NEXT to see them with full description below photo.

Hume Auctioneers describe Heather Hill as "a rare gem" offering a quality home on a private site yet still close to town and the M7 motorway.
Stone walls and pillars and timber gates give way to a curving cobbled driveway past manicured mature gardens.
the 2 storey residence has recently been refurbished to a modern standard. It has new triple glazed windows, a new hot water system, new bathroom and a recent redecoration with extras including designer finishes, a stunning master bedroom with walk-in wardrobe and a superb large garage/workshop neatly tucked away in a private part of the site.
The property boasts 4 massive reception rooms, a huge kitchen, 3 bathrooms, office, utility and 4 spacious bedrooms. P
It is a five minute walk from the CBS and Scoil Chriost Rí secondary schools, and a kilometre away from shops, the Killeshin hotel, restaurants and Portlaoise Hospital.
Less than 5 minutes from Heather Hill is Junction 16 of the M7 Motorway with Kildare Village less than 20 minutes away and Dublin Airport reachable with an hour.
Ground Floor Entrance Hall 8.27m x 1.37m Carpet, coving, ceiling rose, hot-press.
Drawing Room 4.65m x 3.60m Wooden floor, feature fireplace, coving, ceiling rose, light shade, feature bay window.
Family Room 8.51m x 5.34m Wooden floor, feature fireplace, coving, ceiling rose, French doors to garden.
Dining Room 4.28m x 3.79m Wooden floor, coving, ceiling rose.
Kitchen/Dining Room 6.17m x 3.63m Tiled floor, solid wood feature fitted kitchen with granite worktops, tiled splashback, oven, hob, integrated dishwasher, fridge freezer.
Living Room 4.04m x 3.68m Wooden floor, feature fireplace.
Study / Bedroom 6 3.50m x 2.81m Wooden floor.
Utility Room 3.36m x 2.47m Tiled floor, presses, storage press.
Guest W.C. 1.79m x 1.45m Tiled floor, w.c., w.h.b.
First Floor Landing 5.07m x 1.21m Carpet, hot-press.
Bedroom 1 4.68m x 3.05m Carpet. En-suite 2.51m x 1.78m Fully tiled, separate shower unit, w.c., w.h.b. Walk In Wardrobe 3.22m x 3.05m
Bedroom 2 3.21m x 3.06m Carpet, built in wardrobe.
Bedroom 3 3.65m x 3.05m Carpet.
Bedroom 4 3.22m x 2.74m Carpet.
The home has Fibre Broadband and a BER Rating of C3.
Subscribe or register today to discover more from DonegalLive.ie
Buy the e-paper of the Donegal Democrat, Donegal People's Press, Donegal Post and Inish Times here for instant access to Donegal's premier news titles.
Keep up with the latest news from Donegal with our daily newsletter featuring the most important stories of the day delivered to your inbox every evening at 5pm.