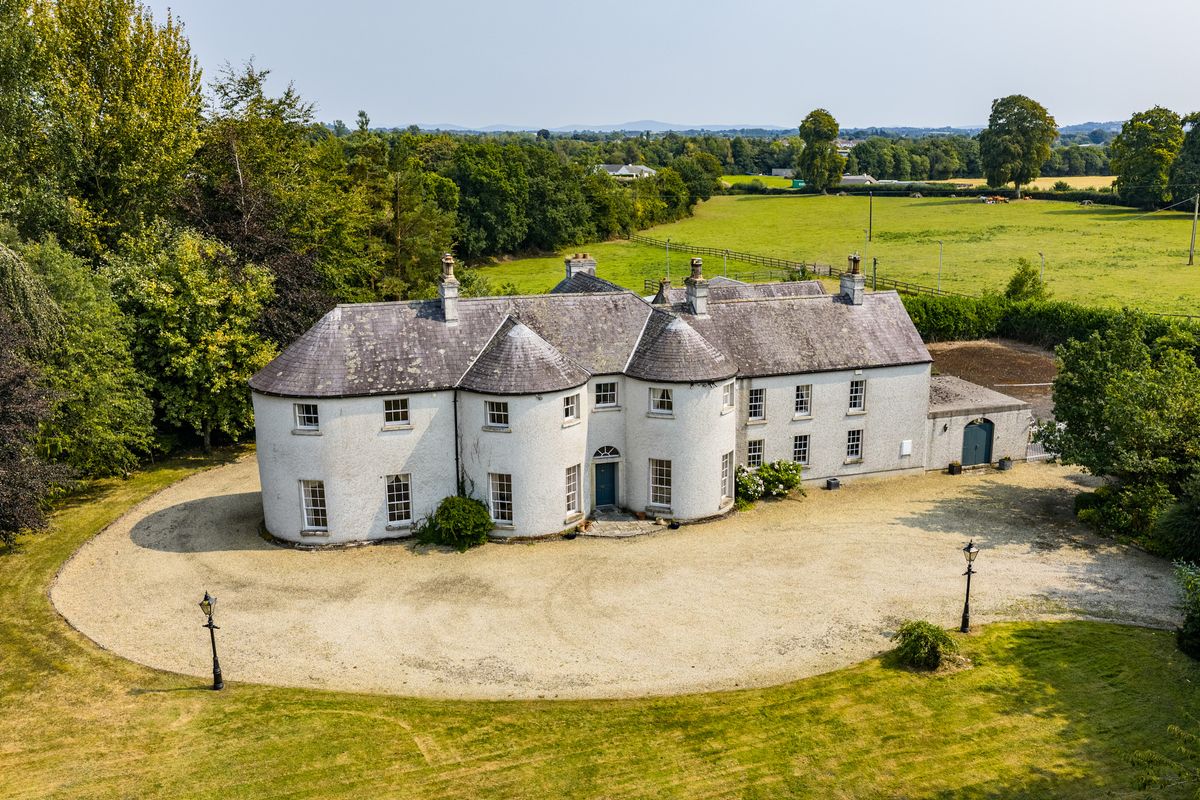
Everton House, Olderrig, Graiguecullen
A beautiful 19th century mansion in Graiguecullen full of classical charm has come on the market and will be sold by public auction. Everton House is a distinguished detached Georgian residence built around 1800. Selling agent Liam Hargaden of Jordan Auctioneers described the sale as a rare opportunity to acquire a country estate. The impressive three-bay two-storey period home is just 3.5km from Carlow Town. It has an advised market value (AMV) of €1,100,000. CONTINUE READING BELOW PHOTO
USE ARROWS OR NEXT BUTTON TO SEE MORE PICTURES

Extending to approximately 500 sq.m. (c. 5,382 sq.ft.), the residence is approached by a sweeping tree-lined gravel avenue accessed through electric gates. The land, extending to around 21.35 acres (c. 8.6 hectares), is laid out in four grass divisions with mature tree boundaries, and includes around 3.67 acres of established woodland. Internally, the house features timber sash windows, working window shutters, high ceilings, decorative coving, and bow-fronted rooms. The layout is ideal for both family living and entertaining, with spacious reception rooms, a generous kitchen, six bedrooms (three en-suite), and additional study and office spaces.
The property also includes a beautifully presented 2 bedroom gate lodge, an array of outbuildings, equestrian facilities, and landscaped gardens, creating a complete country estate of rare quality and scale. The grounds at Everton House are both extensive and picturesque. The lands are divided into four well fenced grass paddocks with post and rail divisions and mature tree shelter, making them ideal for equestrian or agricultural use.
The courtyard to the rear of the residence includes a lofted coach house (approx. 4.7m x 11m) with three loose boxes, a tack room, store, and potting shed. A separate American barn (approx. 11.4m x 11m) houses an additional three loose boxes and storage area. Recreational amenities include a private tennis court and a floodlit all-weather arena. There is also a dedicated pump house/boiler house. The gardens are mainly in lawn with an enclosed rear garden, complimented by a paved patio area ideal for outdoor dining. Positioned at the entrance, the gate lodge offers approximately 58.56 sq.m. (c. 630 sq.ft.) of accommodation with modern comforts and period charm. It includes a sitting room with cast iron fireplace and stove, kitchen/dining room, two bedrooms, and bathroom. The lodge has PVC double-glazed windows and electric heating.
Subscribe or register today to discover more from DonegalLive.ie
Buy the e-paper of the Donegal Democrat, Donegal People's Press, Donegal Post and Inish Times here for instant access to Donegal's premier news titles.
Keep up with the latest news from Donegal with our daily newsletter featuring the most important stories of the day delivered to your inbox every evening at 5pm.