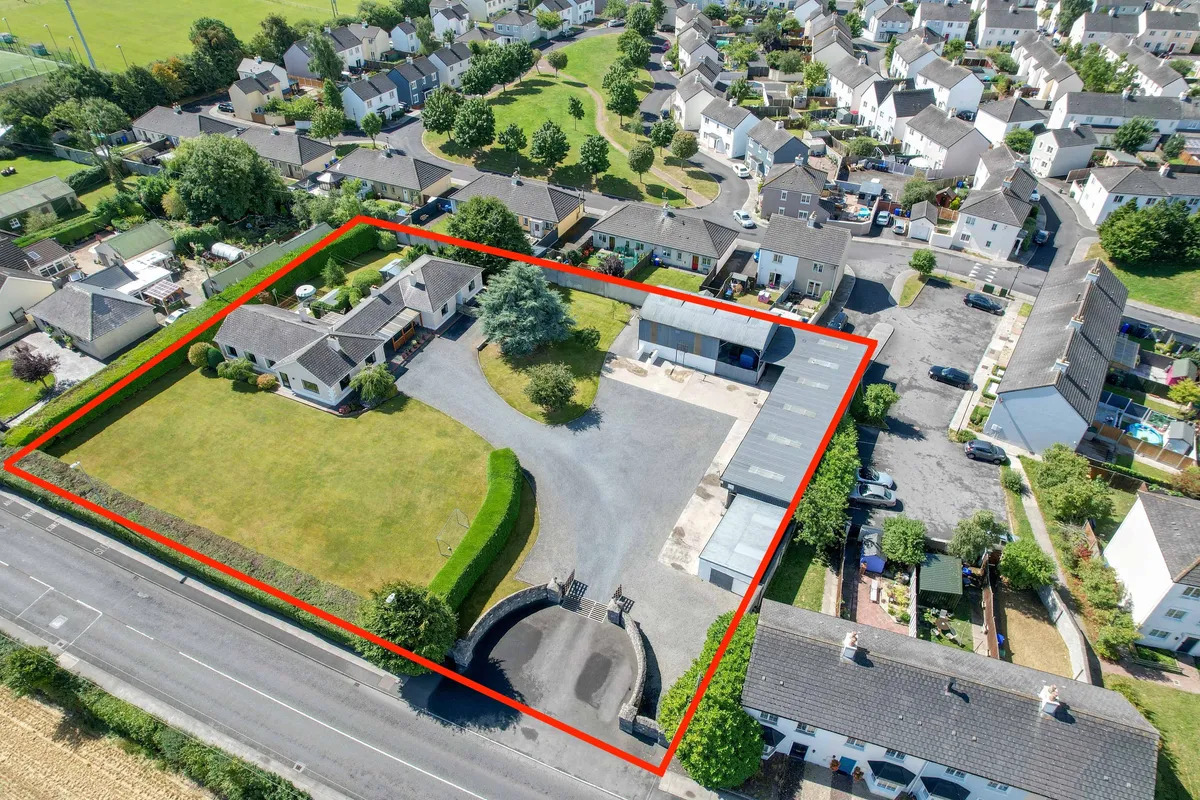An interesting double home on a huge site in Portlaoise has come on the market for €650,000.
The auctioneer describes Green Acres as "two bungalows in one", a pair of adjoining homes with six bedrooms between them.
Seen from the air, the one acre site next to Fairgreen housing estate off the N80 Mountmellick Road, shows the potential to possibly use or sell part of the site for more housing and recoup some of the purchase cost.
It is on the market for €650,000. See below photos for full description.

"2 bungalows in one! Green acres is a substantial property sitting on 1 acre site. There is an original 1980 traditional 4-bedroom bungalow, 2-bedroom bungalow, round roof shed and large workshops with concrete floors.
The property is in excellent condition and when the house was built it was built to the highest of standards.
The property has built in wardrobes in every room. There are solid teak doors in the main house and Oak doors in the smaller 2-bedroom home.
The main house has 4 bedrooms with the master ensuite. There are 2 reception rooms, kitchen, and large utility. The front aspect of the house is looking onto the large lawned area with the rear of the house Southwest facing and onto patio area.
The 2-bedroom bungalow is also in excellent condition and has 2 large bedrooms with built in wardrobes. There is a kitchen diner and sitting room along with shower room and utility.
The houses are attached but not connected but can easily be incorporated to provide one large home.
Alternatively one could be used as a rental property or to house a family member.
2 Bed Bungalow Porch - 1.96m x 1.02m - Small entrance porch with hanging area.
Kitchen - 4.09m x 3.93m - Solid oak Fitted units. Bright sunny aspect.
Utility Room - 2.77m x 1.54m - Essential room to any home. Back door to garden.
Living Room - 4.09m x 3.93m - The room has a versatile layout with access from the kitchen and entrance hall. Carpet. Solid fuel Stove.
Shower room - 3.0m8 x 1.74m - This purpose built wet room is fully tiled. Wc. whb and shower.
Bedroom 1 - 3.96m x 3.37m - Built In wardrobes. Carpet. To the front of the property.
Bedroom 2 - 4.01m x 3.90m - Built in wardrobes. Carpet. Double Bedroom. Sunny aspect.
Main House Hallway - 12.11m x 5.20m - Bright front door entrance. Carpet. Access to the house.
Sitting Room - 5.31m x 3.92m - Located to the front of the house. A large living room with double aspect. It provides a lovely bright living space.
Living Room - 4.64m x 4.10m - A more snug living room with traditional fireplace.
Bedroom 3 - 3.28m x 2.70m - Built in wardrobe. Carpet. Located to the front.
Bedroom 4 - 3.38m x 2.63m - Built in wardrobe. Carpet. Located to the front.
Bedroom 5 - 3.72m x 2.76m - Built in wardrobe. Carpet. Located to the front.
Bedroom 6 - 3.65m x 2.99m - Master bedroom with a range of built in storage. Located overlooking the rear garden EnSuite - 2.38m x 1.48m - Shower. Wc & Whb. Fully tiled.
Bathroom - 2.98m x 1.79m - Fully tiled. Wc & WHB.
Kitchen - 5.57m x 3.95m - Solid oak fitted units. Stanley range.
Utility Room - 4.20m x 2.99m - Large utility space with back door. Tiled floor.
Subscribe or register today to discover more from DonegalLive.ie
Buy the e-paper of the Donegal Democrat, Donegal People's Press, Donegal Post and Inish Times here for instant access to Donegal's premier news titles.
Keep up with the latest news from Donegal with our daily newsletter featuring the most important stories of the day delivered to your inbox every evening at 5pm.