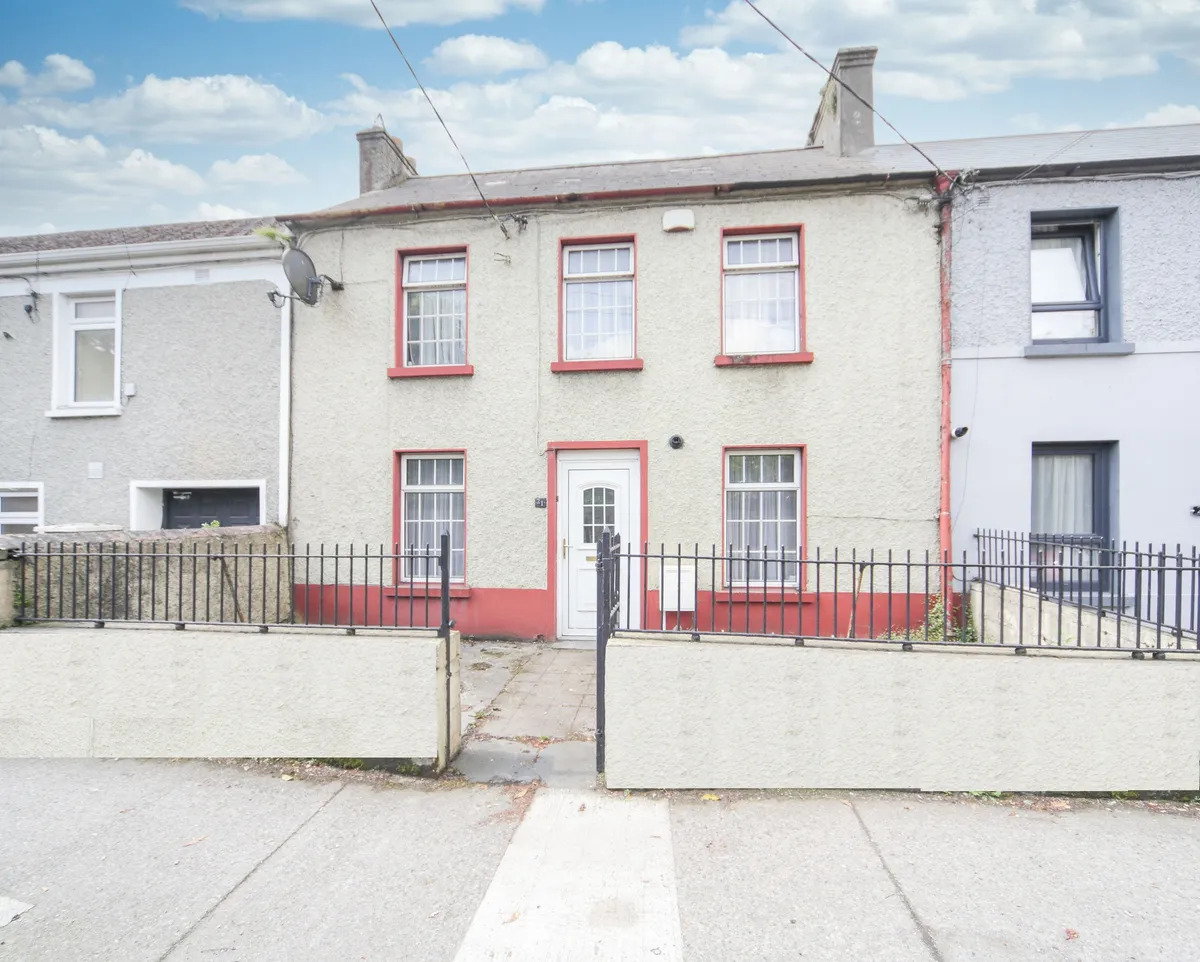Pink is definitely the favourite colour of a homeowner selling a heritage Laois townhouse in the heart of Portlaoise.
Number 21 Coote Street, a two minute walk from Portlaoise train station and the Heritage Hotel, is a four bedroom, three bathroom 164 m² family home on sale for €285,000. More below photo gallery.

Among the features of this fairly priced terraced home, is a study/craftroom, a wet room on the ground floor level, original features such as timber shutters, staircase, fireplace, internal doors and handles, and secure off street parking.
The main well proportioned entrance hall has pitch pine floors. Entering through the front door you will find an office/ground floor bedroom. To the left is the original sitting room with pine floors original fireplace and wooden shutters.
Through to the rear is a large two storey extension where the open plan kitchen living room provides a warm family space, with uniquely soft pink painted units. Off the kitchen is a utility and wet room/WC.
Patio doors lead to a private outdoor deck area.
Ascending the original timber staircase, there are three large double bedrooms with the master ensuite.
Outside is a private courtyard with a southerly aspect. Parking is available with access via a right of way.
The house has gas fired central heating, and BER Rating of C1.
Auctioneers Sherry Fitzgerald Hyland Keating describe Number 21 Coote Street as "a fine example of a traditional terrace town house".
Hallway - 4.70m x 3.75m - Entrance Hall with original terracotta tiles. Study - 2.66m x 2.49m - Ground floor room with original fireplace. Ideal office.
Living Room - 4.23m x 2.93m - Snug room to the front of the property. Original shutters and window woodwork. Pitch pines floors. Open fire.
Kitchen/Living room - 8.29m x 4.51m - Large bright living space. Range of fitted units. Stove provides cosy atmosphere. Utility Room - 2.40m x 2.39m - Plumbed for appliances
WC/Shower room - 2.40m x 1.90m - WC, WHB & Wetroom shower.
Landing - 3.83m x 1.58m Upstairs Hallway - 7.42m x 4.56m Bedroom 1 - 3.87m x 2.87m - This large bedroom has 2 windows with original woodwork. Double room. Bedroom 2 - 4.67m x 2.86m - Another double room located to the front. Bedroom 3 - 4.05m x 3.53m - Double room. Wooden Floor. Large window overlooking the court yard.
Bathroom - 3.54m x 2.41m - Large partially tiled family bathroom.
Bedroom 4 - 3.79m x 3.33m - Double bedroom with Juliette window. Wooden floor. EnSuite - 2.31m x 0.86m - WC, WHB and shower.
Subscribe or register today to discover more from DonegalLive.ie
Buy the e-paper of the Donegal Democrat, Donegal People's Press, Donegal Post and Inish Times here for instant access to Donegal's premier news titles.
Keep up with the latest news from Donegal with our daily newsletter featuring the most important stories of the day delivered to your inbox every evening at 5pm.