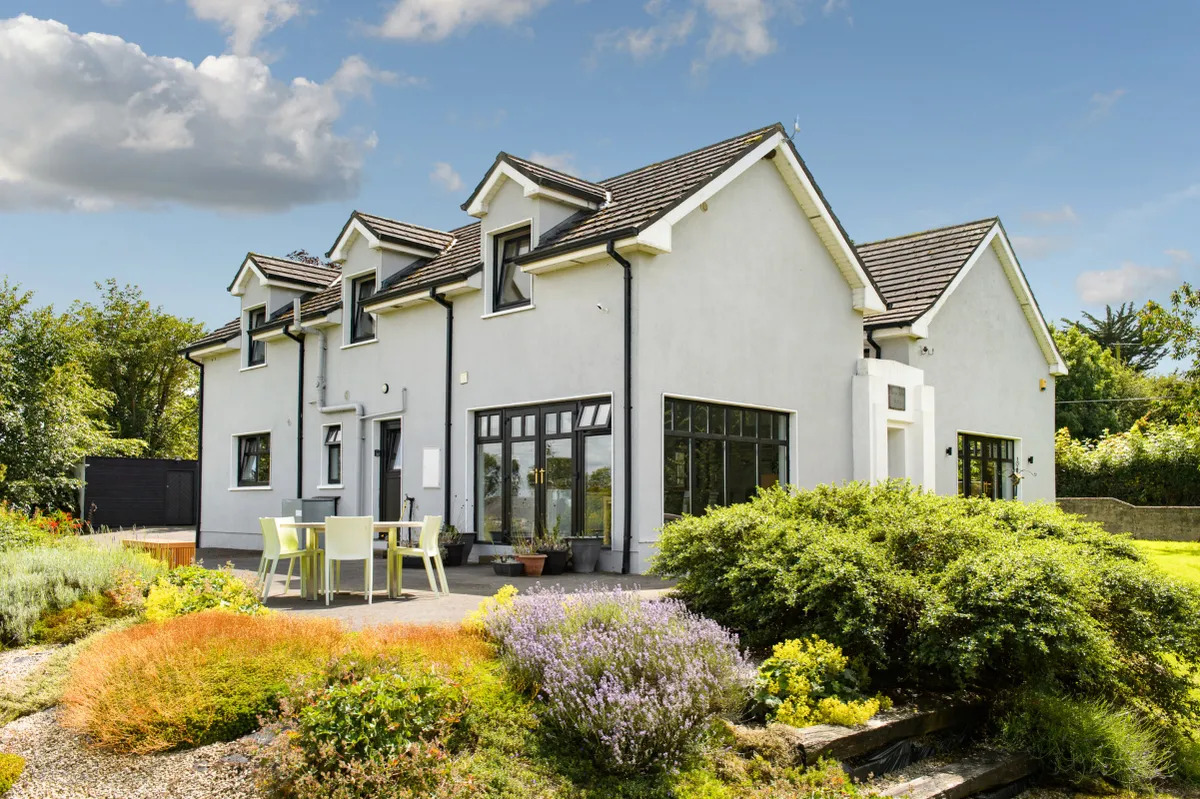A country school in Laois converted into a cool designer family home is on the market for €450,000.
The School Lodge is in the quiet countryside of Drummond, Rosenallis between Portlaoise and Tullamore, near the Slieve Bloom Mountains.
Once a primary school, it is now a modern 255 m² three bedroom house combining old school features with colourful designer touches such as a mezzanine. Full details below gallery.

Auctioneers Sherry Fitzgerald Lewis Hamill describe the refurbished schoolhouse as being decorated with a focus on distinctive architectural design and bright pops of colour.
The exterior features contrasting black doors and window trims. The entrance hallway follows with white walls and real slate floors.
The kitchen is a modern space filled with light from tall windows. White glossy units contrast with walnut countertops and the black slate continued through from the hallway, with bright artworks giving colour.
The formal dining area in a former classroom mixes the antique and modern with an an alsace tiled wood stove and modern orange stairs leading to an mezzanine level used as an office.
Equally impressive is the sitting room, another former classroom retaining the large proportioned window openings and high ceilings combined with modern designed furnishing.
The master bedroom downstairs is a notably neutral and subdued space offering a calm zone for rest. The ensuite features a twin basin unit with a marble vanity, doubling as a guest WC with additional access from the hall.
Upstairs two spacious bedrooms have fun splashes of bold yellow and blue accent walls with matching doors.
The upstairs bathroom carries the colour theme and has a heated towel rail, bath and shower.
The well maintained grounds have shrubs and flowers, a rainwater pond, a glasshouse, an alfresco dining space and fruit trees.
Entrance Hallway 1.69m x 8.58m. Bright and airy with slate floors, understairs space, deep space ideal as wine store, spotlight concrete turning stairs to upstairs. (Light fitting in hall - not included)
Formal Dining Room 4.40m x 6.26m. Magnificent reception room with Alsace antique tiled wood stove. A superb feature of this room is the mezzanine level. The dining room also features tall windows, one oil radiator solo low energy, polished timber flooring, sliding door to a sizeable shelved storage area. Storage Area 1.80m x 4.21m. Solo oil radiator can also be found here.
Mezzanine Level 1.69m x 6.26m. Bright orange stairs lead to the mezzanine level. The stairs are Valchromat. This space would be ideal as a home office.
Sitting Room 6.22m x 6.27m. A generous room with magnificent high ceilings and tall windows. Glass double doors lead to the garden. Polished timber flooring. Features a wood pellet stove with ceramic tiles bought in 2022 that can be worked remotely. Two oil radiators solo low energy. (Floating shelving - not included)
Kitchen & Dining Area 6.92m x 4.06m. Slate flooring, picture windows and glazed double door leading to the garden. White high gloss kitchen units with matching island, all with walnut worktops. The appliances are all integrated, integrated fridge, microwave, Siemens oven, Bosch dishwasher, De Dietrich induction hob and cylindrical extractor fan.
Utility Room 1.96m x 1.63m. Plumbed for washing machine with space for dryer, door to central heating room. Ideal for drying clothes. Features half door to back garden with tilt and turn window. Floating shelving.
Master Bedroom 3.149m x 5.13m. Beautiful light filled room with views of the countryside. Solid oak floor, walk-in wardrobe with sliding mirrored doors Walk-in Wardrobe 3.44m x 1.28m. Plenty of shelves, hanging space and drawers. Built-in cupboard to the side.
Guest WC / Ensuite 3.18m x 1.87m. Contains WC, twin wash hand basin with marble vanity unit and slate floors. Large wall mirror. Shower with thermostatic tap, glass doors.
Landing 3.62m x 3.04m. Stained ebony flooring.
Bedroom 2 4.63m x 5.13m. Generous double room with Velux window and solo oil radiator. Blue feature wall.
Bathroom 3.61m x 1.95m. Slate floor, WC whb, and heated towel rail. Bath and shower within it. Two feature walls with red tiling and privacy blind.
Bedroom 3 5.13m x 4.54m. Another superbly spacious room with yellow ochre feature wall and ebony stained floorboards. A rear aspect Velux window overlooking the fields beyond.
Garden Alfresco dining space, lawn, profusion of shrubs and flowers, rainwater pond, split level garden. Insulated garden shed with sockets. A number of fruit trees such as crab apple, apple, pear, damson and fig, also kiwi climber, Jerusalem artichoke, raspberries. Driveway Tarmacadam driveway with plenty of parking.
The property has BER Rating of C1, and has a water softener, an Alarm Yale system and Security cameras.
Subscribe or register today to discover more from DonegalLive.ie
Buy the e-paper of the Donegal Democrat, Donegal People's Press, Donegal Post and Inish Times here for instant access to Donegal's premier news titles.
Keep up with the latest news from Donegal with our daily newsletter featuring the most important stories of the day delivered to your inbox every evening at 5pm.