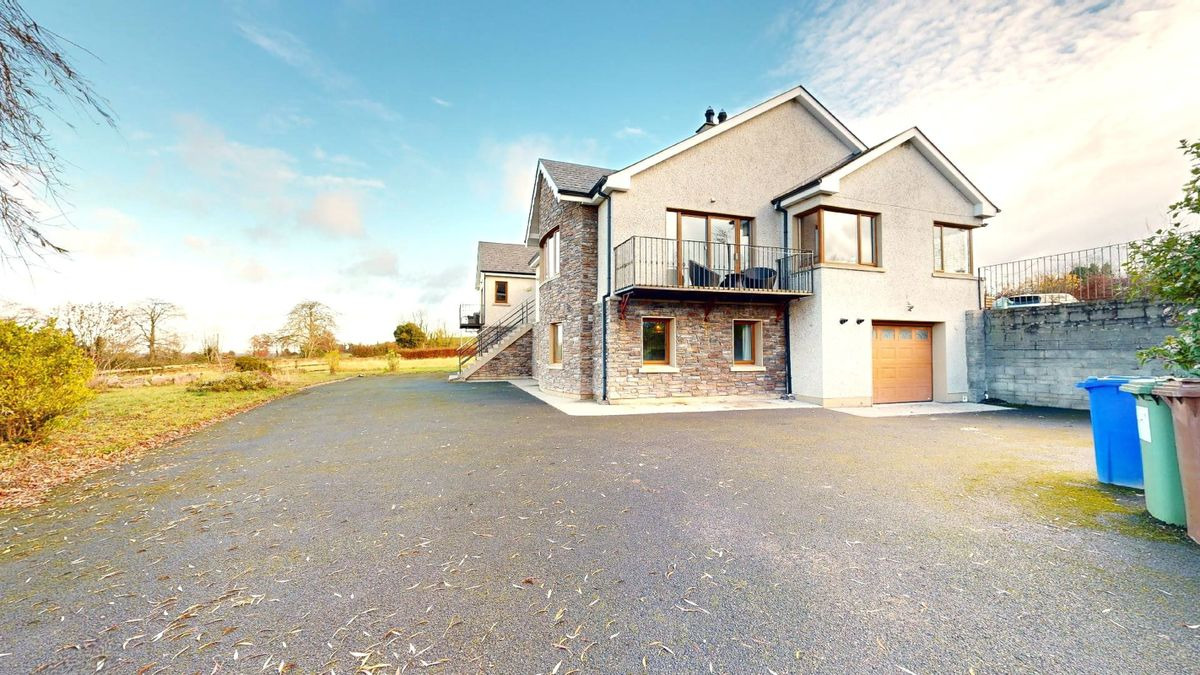A massive Laois house new to the property market has lots of surprises inside.
Mayflower Manor near to Portlaoise and the M7 motorway, is full of individual style and oceans of space, at 376.69m2 (4054.65 sq ft), priced at a sizeable €700,000. The owners chose to build the living quarters upstairs, to maximise amazing views with multiple balconies and staircases. TAP NEXT to see all the photos, with full details below.

Mayflower Manor is a 6 Bedroom / 4 Bathroom detached family home on a scenic elevated site, with panoramic views from every angle. Built in 2004 to a high standard, the buyers will need to have even deeper pockets if they want to put their stamp on the interiors including the bathrooms and kitchen units.
It sits on a generous 1.25 acre plot, hidden from the road behind electric gates and a sweeping driveway through mature gardens.
The vast home was custom designed by its owners with a mind to maximising light and space.
The first floor is the main living area with ceilings up to 10 feet tall, and has the kitchen, dining area, reception, sitting room and two bedrooms. The sitting room and master bedroom both have their own balconies and there is a big deck to the rear.
Below on the ground floor are four more bedrooms, an office, a huge laundry/boiler room and a garage.
The location is rural but still just a few minutes drive from Portlaoise, Stradbally and the M7 motorway between Limerick and Dublin.
It is also just five minutes from The Heath 18-hole Golf Course and a lovely rural primary school, 15 minutes from the Heritage Hotel in Killenard and 20 minutes from Kildare Village designer shopping outlet.
The home has spectacular views right up to the Dublin Mountains from the first floor.
Ground Floor: First Bedroom, 5.77m x 4.00m, wooden flooring, curtains, curtain poles, tv point, light fitting.
Hallway, 5.59m x 1.29m, tiled flooring, wall lights.
Bathroom, 4.06m x 2.20m, fully tiled floor to ceiling, jacuzzi bath, triton shower, glass screen, w.h.b, fitted mirror with light, w.c, light fitting, venetian blind.
Second Bedroom, 3.55m x 3.20m, wooden flooring, light fitting, tv point, curtain, curtain pole.
Boiler / Laundry Room, 4.97m x 3.09m, tiled flooring, Kingspan solar, water softener, fitted kitchen units with integrated washing machine / dryer, light fitting.
Garage, 7.68m x 4.97m, concrete floor, electric roller door, light fitting.
Hallway, 9.07m x 3.13m, tiled floor, office area, wall lights, light fittings, open access to first floor.
Third Bedroom, 5.19m x 4.47m, wooden flooring, curtains and curtain poles, light fitting, tv point. Walk In Wardrobe, 2.70m x 1.02m, wooden flooring, shelved, light fitting.
Fourth Bedroom, 5.26m x 5.20m, wooden flooring, curtains and curtain poles, light fittings, tv point. Walk In Wardrobe, 2.65m x 1.01m, wooden flooring, shelved, light fitting. Jack & Jill ensuite shared between third & fourth bedroom, 2.39m x 2.15m, fully tiled walled to ceiling, double w.h.b, feature mirror with spotlights, recess lights, shower cubicle with pump shower, w.c, venetian blind.
Stairs to First Floor, carpet. First Floor. Entrance Hall, 9.09m x 3.12m, tiled floor, high ceilings 5.18m, 4 large Velux windows, ceilings wooden panelling, patio doors to decking area, wall light fittings, front door with 13 steps.
Fifth Bedroom, 5.20m x 4.46m, wooden flooring, tv point, curtains, curtain poles, patio doors to a small balcony area, light fitting. Walk In Wardrobe, 2.66m x 2.19m, wooden flooring, light fitting, shelved. Ensuite, 2.41m x 2.17m, fully tiled floor to ceiling, Jack & Jill w.h.b, feature mirror with inserted lights, recess lights, w.c, venetian blind, bath, pump shower with shower glass screen.
Hallway, 2.64m x 1.45m, tiled floor, attic entrance with Stira stairs, wall lighting.
Sixth Bedroom, 5.23m x 3.72m, wooden flooring, tv point, patio doors to decking area, light fitting, curtain, and curtain pole. Ensuite, double entry point from bedroom 6 and hallway, 2.41m x 2.25m, fully tiled floor to ceiling, recess lights, w.h.b, with feature mirror and light, shower cubicle with pump shower, w.c, venetian blind.
Sitting Room, 9.67m x 4.87m, tiled flooring, high ceilings 3.61m, with hanging light fittings, feature stone fireplace with open solid fuel stove, recess lights, tv points, bar area, patio doors to balcony, curtains curtain poles, double doors to kitchen / dining area.
Kitchen / Dining / 2nd Reception Area, 11.21m x 5.40m, tiled flooring, bespoke fitted kitchen with integrated appliances, gas range cooker, kitchen island, venetian blinds, recess lights, hanging light fittings, feature stone fireplace with open solid fuel stove, patio doors to exterior of the property.
Mayflower Manor has underfloor heating powered by gas and solar panels for heating water, an alarm and a BER Rating of C1.
Subscribe or register today to discover more from DonegalLive.ie
Buy the e-paper of the Donegal Democrat, Donegal People's Press, Donegal Post and Inish Times here for instant access to Donegal's premier news titles.
Keep up with the latest news from Donegal with our daily newsletter featuring the most important stories of the day delivered to your inbox every evening at 5pm.