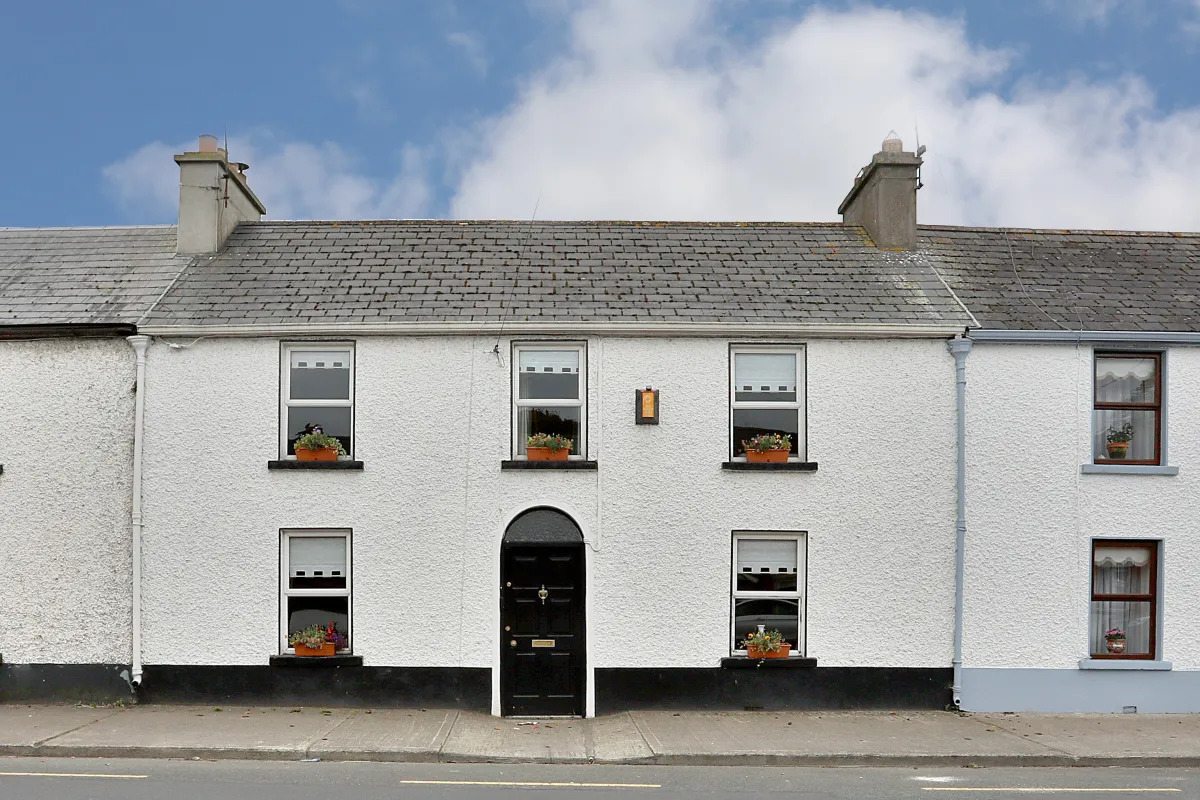A picture perfect Victorian family home in a busy Laois town has come on the market for under €200,000.
The extended 1900's house in Lord Edward Street, Mountmellick, has a generous five bedrooms and two bathrooms, over 146 m².
In great condition with original features intact, it has a large and prettily planted private rear garden and patio, with a glasshouse and outhouses.
See below photographs for full auctioneer's description.

Hume Auctioneers give the following detailed description:
"This beautiful home is the quintessential Victorian townhouse. With picture-book good looks, a stunning Victorian garden and oceans of space, it truly is a very special home. The property enjoys a quality two-storey extension which transforms the living space.
"Constructed c. 1900 and situated in an attractive short terrace on Lord Edward street the property boasts exceptional convenience with Schools, Shops and sports facilities all within walking distance. Oozing kerb appeal the property invites you inside.
"The Victorian fanlight over the door beams natural light into the welcoming entrance hall.
"To the front of the house there are twin reception rooms. Both bright and spacious, both with natural fires, each cosy and relaxing.
"On the ground floor there is a spacious ensuite bedroom and to the rear is a superbly appointed kitchen/dining room, with tiled floors and a most attractive solid fitted kitchen.
"The massive ground floor accommodation is ideal for a growing family.
"On the first floor the property enjoys four massive double bedrooms, the two to the rear have stunning views over the picture postcard garden. A large fully tiled modern bathroom completes the first floor accommodation.
"The property has been maintained to an exceptional standard and comes to the market in a pristine condition that defies its age.
"Step into the garden and a feast for the senses awaits. A stunning walled in garden splendidly maintained for decades now presents a dreamscape of colour, fruit and flowers.
"There is a selection of good sheds, a large patio area and most importantly rear vehicular access.
Highspeed broadband available. Oil Fired central heating.
GROUND FLOOR Entrance Hall 1.54m x 1.53m (5' 1" x 5') Fitted carpet, feature staircase. Understairs storage: 2.70m x 0.83m (8' 10" x 2' 9") Reception Solid timber floor, feature cast iron Victorian fireplace, fitted curtains, fitted blind. recessed lighting. Bedroom 4.16m x 3.29m (13' 8" x 10' 10") T8imber floor, fitted curtains, light fitting. En-suite 2.28m x 1.00m (7' 6" x 3' 3") Shower unit, w.c., w.h.b., tiled floor, tiled walls. Reception 4.75m x 3.56m (15' 7" x 11' 8") Timber floor, fireplace with cast iron surround and Stanley insert, fitted curtains, fitted blind, picture rail. Kitchen/Dining 4.15m x 3.75m (13' 7" x 12' 4") Feature fitted kitchen, integrated oven, microwave, hob, tiled splashback, tiled floor, picture window overlooking garden.
FIRST FLOOR Half landing Bedroom 3.63m x 2.81m (11' 11" x 9' 3") Fitted carpet, fitted curtains, light fitting, picture rail. Bedroom 3.73m x 3.27m (12' 3" x 10' 9") Fitted carpet, fitted curtains, light fitting, picture window. Bedroom 4.82m x 3.20m (15' 10" x 10' 6") Fitted carpet, fitted curtains, fitted blind, cast iron fireplace. Bedroom 4.73m x 3.61m (15' 6" x 11' 10") Built-in wardrobe, cast iron fireplace, fitted carpet, fitted curtains. Bathroom 2.45m x 1.63m (8' x 5' 4") Bath, w.c., w.h.b., fully tiled walls and floor, vanity unit, shaver light and socket.
Subscribe or register today to discover more from DonegalLive.ie
Buy the e-paper of the Donegal Democrat, Donegal People's Press, Donegal Post and Inish Times here for instant access to Donegal's premier news titles.
Keep up with the latest news from Donegal with our daily newsletter featuring the most important stories of the day delivered to your inbox every evening at 5pm.